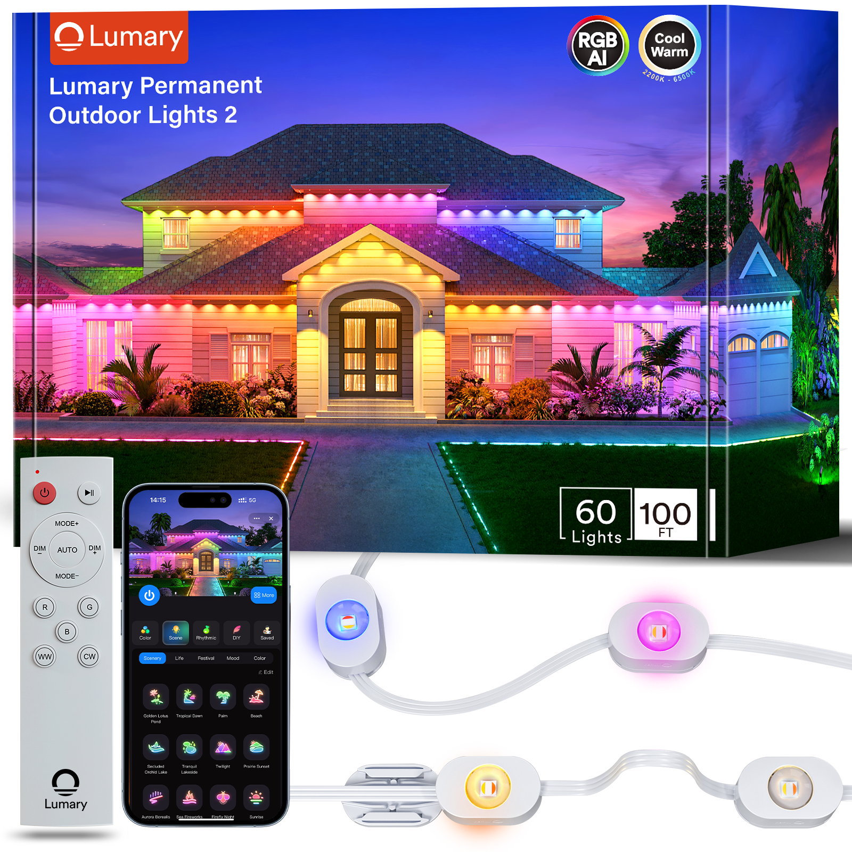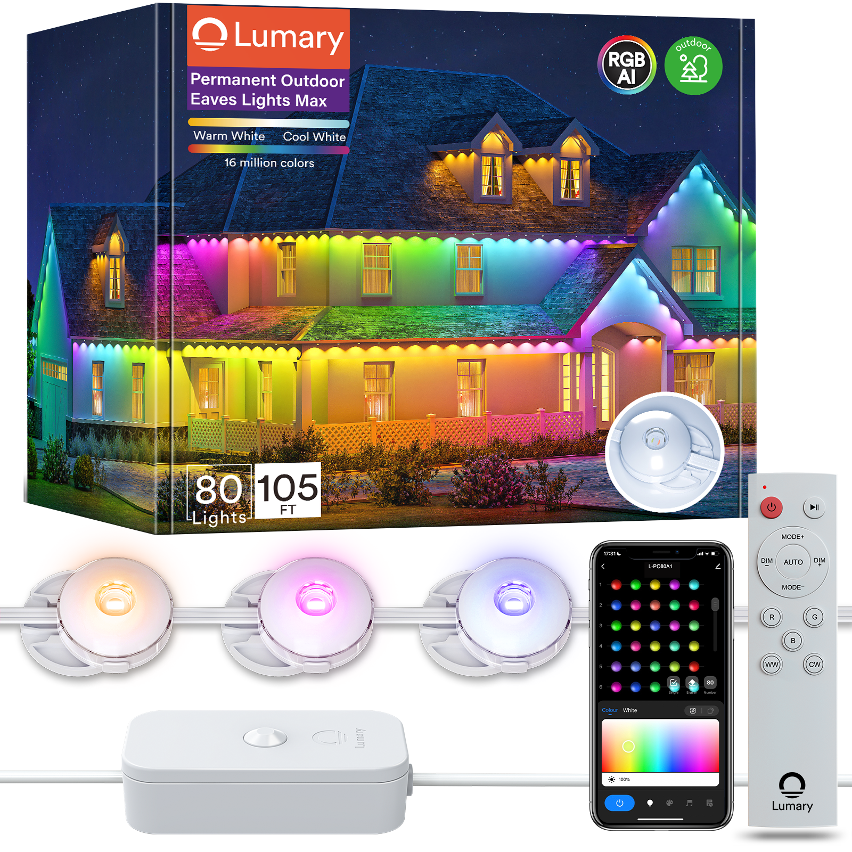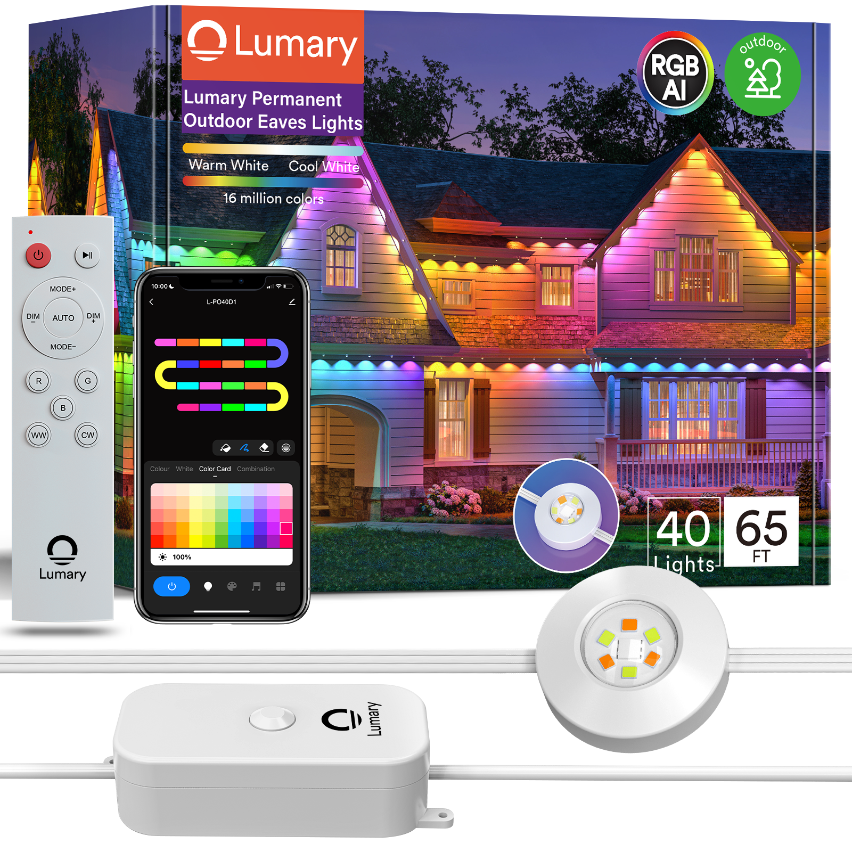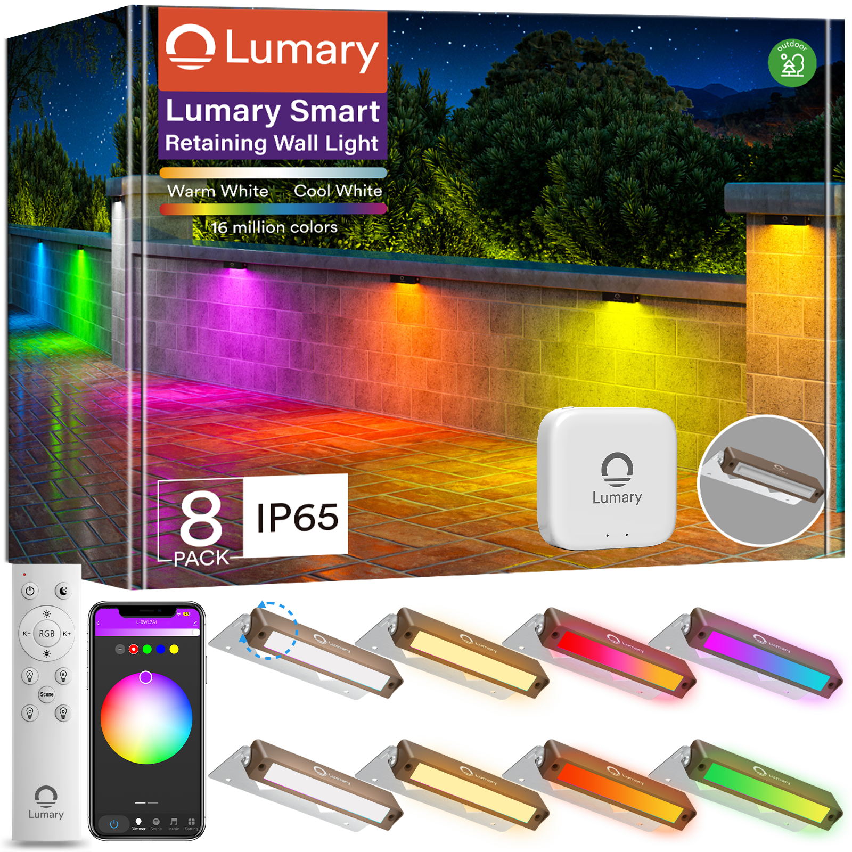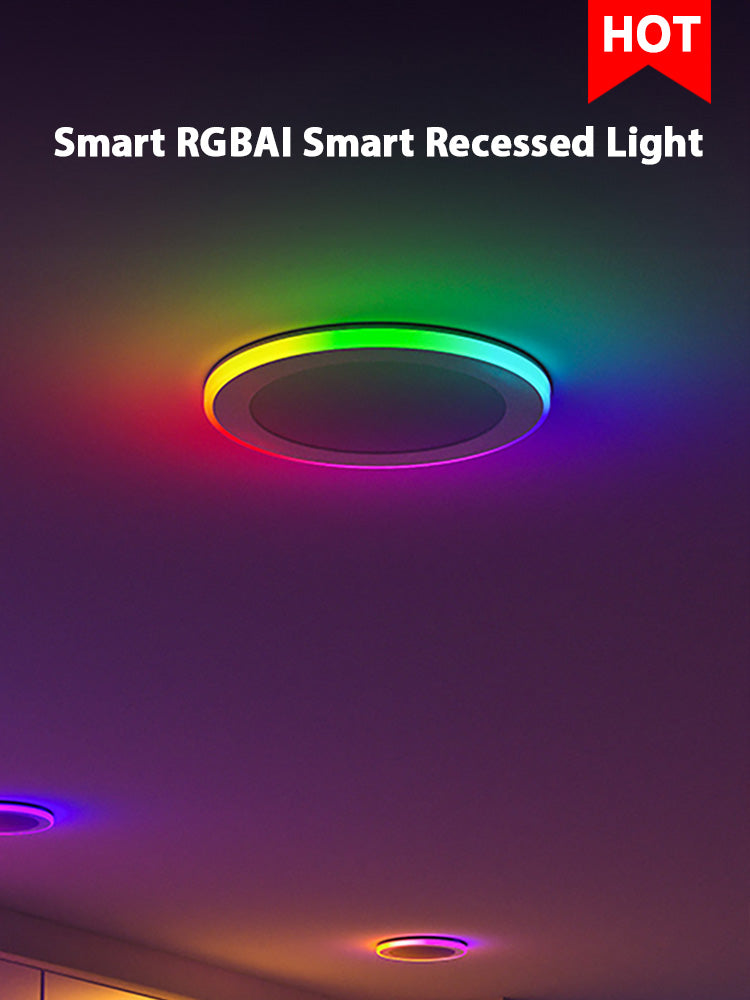With the improvement of the quality of life of the public and the progress of space lighting technology innovation, a room of a light era has gone. And the Layout of lighting has entered the degree of refinement, began to pay attention to the level of lighting, the theme and the atmosphere of the scene. No main light design is the current trend and trend, but how to make no main light design to ensure that the space is bright enough, which relates to the layout of the lamps, for the downlight, how to properly layout a complete set of scientific design logic.
Today's article takes you to analyze, no main light design in the home downlighting layout standards:
- How much is the right distance between downlights to ensure the basic brightness?
- How to calculate the number of downlights?
- The basic principles of downlight lighting configuration.
- Different downlight layout, the presentation in the space.
What is the appropriate spacing for downlighting?
In the design of no main light, the layout of downlight should avoid too sparse or too dense, people walking in the space, the spacing of each step in about 2ft.

The light beam angle of the lamps and lanterns as well as the human walking line combined with consideration, the spacing of the downlight is generally 2.6 ft-3.3 ft, each person's feeling and perception of light is different, therefore, the spacing of this downlight, can be extended according to the actual situation and customer demand.
Analysis from the perspective of the dynamic line, in order to ensure that the human eye in the process of walking around the space are in the shading angle area, to avoid the discomfort caused by the harshness of the light beam, but also does not affect the lighting effect of the light in the space.

Of course, this is only a relatively basic and simple method to infer the spacing of the downlight according to the human step and line of motion, but professionally speaking, more accurate data is needed, then it must be determined by special calculations, logical and comfortable to use experience and meet the lighting requirements of the downlight layout program.

02.
How to calculate the number of downlights?
The "space illuminated bright or not" is the most basic illuminance that the environment can meet the needs of all activities in the space.
That is, the amount of light per unit area (in lumens, abbreviated as Im) called illuminance (in lux, abbreviated as x.1 = 1m/mec), according to GB50034-2013 national building lighting design standards, there are clear indicators for the comfortable illuminance of different spaces in the home, let's say, the general activities in the living room need 100lx of illuminance; the general activities in the bedroom need 75lx of illuminance. The illumination of the kitchen needs 75lx, etc.
Teach you how to estimate how many downlights spotlights a space needs to use to provide ambient lighting for "no mains" design.
Assume: the number of luminaires required is x, the space size is y square meters, and the comfort illumination value in the table above is z. The formula: x=(yxz)/560lmx0.7x0.8
560lm is the lumen value of 7W lamps
White walls use coefficient to take 0.7
Dark walls take 0.5
0.8 is the maintenance factor

Give an example
The above picture 30 square meters of living room, white walls, general activities need 100lx illumination, the estimated number of LED downlights / spotlights required: (30mx100lx)/560lmx0.7x0.8 = 10, if the wall is dark estimated number: (30mx100x)/560lmx05x0.8 = 13.
The number of lamps and lanterns obtained above is only the number of lamps and lanterns that provide ambient brightness (general activity), and the number of lamps and lanterns that can be added to the local lighting required for illumination supplement when laying out the lights.
03.
The basic principles of downlight lighting configuration

04.
Different layouts of downlights in the space to present




